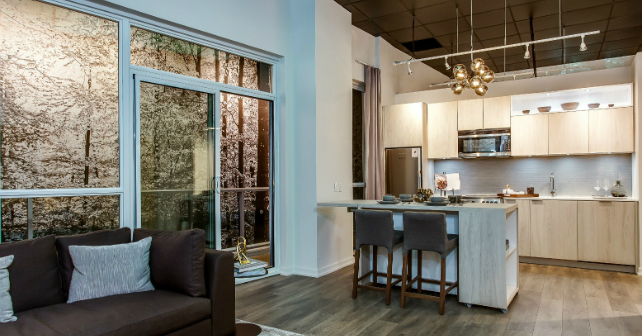
Tour the new Fifth on the Park model suite in Emerald City!
By Lucas on Nov 19, 2015
If you’ve been following our blog closely, you know that Emerald City in North York by ELAD CANADA has easily kept our attention over the last few years. Now that the fifth condo tower, Fifth on the Park, has launched, ELAD has opened a new model suite at the presentation centre!
“The model shows the quality and execution of Fifth on the Park’s suite finishes,” says Dan Menchions, a founding partner of II By IV Design, the interior design studio working on the project. “For example, we used the wide, long-plank laminate flooring that comes standard. The lighter colour presents a high contrast in the grain. It’s different and gives a warm textural feel.”

The furnishings and decor offer a perfect combination of minimalism, elegance, and luxury. “Most of the furniture is mid-modern with a slightly Asian flair in its simplicity and styling,” explains Menchions. “The look is uncluttered and calming.”
The model suite has been appointed and furnished to appeal to the wide range of buyers who are interested in the Emerald City community, from first-time buyers to downsizers. When we last toured the construction site of Block B, where The Colours of Emerald City and Fifth on the Park are being built, we walked through the completed Block A and saw both families and couples occupying the towers.
“To inspire potential purchasers, we created a feature wall in the living room that wraps around into the bedroom and culminates in a horizontal shelf,” Menchions says. “The kitchen has a quartz countertop and flat-paneled contemporary cabinets in a blonde wood colour with a linear-tile porcelain backsplash. The optional movable island, offered as an upgrade in select units, is on casters and incorporates an extension that can fold down or up, depending on how many will be dining. It also has storage in it and is a great example of functionality in this space. The hosts could actually seat six for a dinner party.”

A few of the other standard features and finishes that you will find in the majority of the units at Fifth on the Park include 9’ ceilings, stainless steel appliances, an integrated dishwasher, glass doors on the shower stalls, porcelain tile, and deep soaker tubs.
“We followed through in the master ensuite with a linear porcelain wall tile in both matte and gloss finishes,” Menchions points out. “When you walk in, you see a slight colour change, and it’s a subtle yet stunning visual effect.”
The model suite showcases one of four preselected palette packages from which you can choose. Of course, there are also many upgrades and other selections that you get to make in order to personalize the unit to match your unique personality. Also, the way the model suite is decorated allows you to envision your personal possessions in the space, so you can get a feel for what it would be like to truly live at Fifth on the Park.

The available units at Fifth on the Park
If this model suite has you dreaming about life in Emerald City, then you should probably visit the presentation centre at the corner of Sheppard Avenue and Don Mills Road.
At Fifth on the Park, there are one-bedroom, one+flex, two-bedroom, and two+media units available, ranging from 486 to 818 square feet. Prices are starting in the mid $200,000s, so there are many opportunities for first-time buyers!
For more information, call 416-492-0001.


