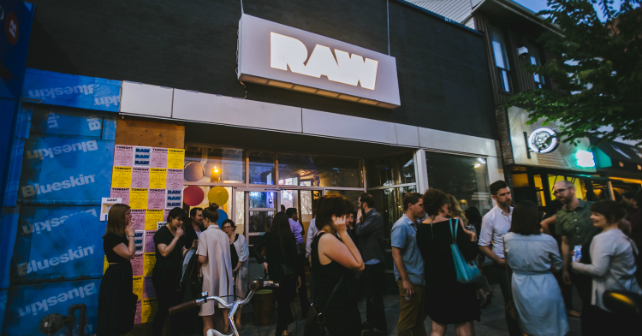
RAW SHIFT: Exploring the fluid nature of Toronto’s spaces
By Lucas on Jun 27, 2016
Last week, Newinhomes.com had the pleasure of attending the annual industry party hosted by RAW Design. Every year there is a different theme; last year it was RAW CANVAS and the year before that, RAW MATERIAL. This time, the event was called RAW SHIFT, commenting on the “fluid nature” of buildings in Toronto and the necessity for spaces to evolve.

Builders and developers, councillors, other members of the real estate industry, designers, architects, and artists all attended to see how RAW transformed the vacant storefront on Queen Street East.
“As a firm, we’ve worked on numerous adaptive reuse projects over the years. Courtrooms become office spaces, factories become studios, churches become new homes,” says Roland Rom Colthoff, founder of RAW Design. “These conversions serve as a signpost for us. Our lens cannot only focus on the current function of a building but must also anticipate the potential for it to shift its purpose over time. As architects we must allow for opportunities in the future, while addressing the needs of the present.”

When a church becomes a home or a warehouse becomes an office, it happens over decades, sometimes centuries. RAW SHIFT was an entirely transformable environment, meaning furnishings and decor could shift depending on movements of the crowd.

There was a TUBE FOREST full of short and tall tubes that were either used as cruiser tables or seats, and they could be picked up and moved to wherever they were needed. CUBE MOUNTAIN was a structure made out of cardboard boxes where people could lounge.

“We were happy to see the crowd use RAW SHIFT elements as they pleased, customizing their experience and space as friends and colleagues came and went. We wanted to encourage their input to create larger and then more intimate spaces, reconfigure seating and change ambient lighting,” says Marnie Mosher, RAW Design.

Whatever RAW added to the space could be shifted - nothing was really static. The party goers could literally shape the space (or shift the space) to whatever they wanted. There were also large screens hanging from the ceilings with projections on them, and even they could be slid across the room so the whole party could rearrange itself.

The storefront itself actually used to be a computer school. Now that it’s vacant, RAW saw the opportunity to use the space in a different way; as an innovative party space for some of the city’s trendiest designers!

Whether architects and designers are working to revitalize an old space into something new or developing a design from scratch, it has become obvious that they need to take a future-forward approach. If a space is being reinvented, architects need to keep in mind that this space may need to evolve again. If they are creating a new space, they must consider how this space may be used or may be needed in the near or distant future.

Over the years, RAW Design has developed many interesting ways of engaging with the public and private sectors with regards to supporting and promoting unique and innovative design thinking.
Winter Stations is an annual international design competition that asks designer to submit designs for ways to transform the lifeguard stations along Toronto’s east end beaches. Warming Huts in Winnipeg and Luminotherapie in Montreal are similar competitions that engage and expose the public to creative designs through temporary, interactive installations.

As always, we send a big thanks to RAW Design for the invite and we’re already looking forward to next year!
Feature photo by Maria Govea


