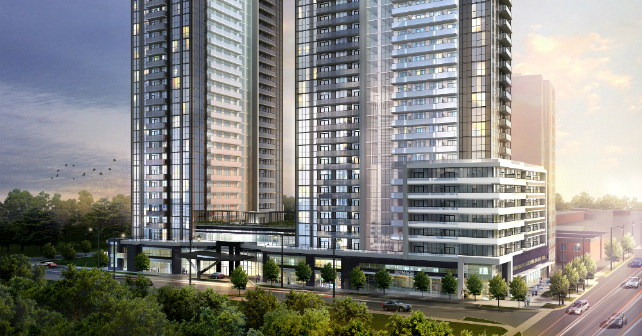
Clifford Korman Talks 5959 Yonge Street Condos
By Lucas on Oct 30, 2014
Newinhomes.com recently featured 5959 Yonge Street Condos by Ghods Builders on our blog, with an in depth look at the Newtonbrook neighbourhood, specifically in the heart of the area at Yonge and Cummer where the development will rise in Toronto.
This time we’re focusing on the design of the building with a few words from Clifford Korman, principal at Kirkor Architects & Planners, the firm responsible for the innovative building design. “The fact that this will be a ‘statement’ development on Yonge Street had a major influence on our design,” says Korman. “While this is a very complex site, we knew we had a great location and the opportunity for major urbanization that will lead the way for future intensification in the immediate area.”
Davisville has been attracting a lot of attention from condo developers lately, and it is located south of the 5959 Yonge Street Condos site, so 5959 Yonge is spearheading the next phase of condo development along the Yonge line. This factor combined with the fact that Yonge and Cummer is right in the centre of Newtonbrook, makes 5959 Yonge a condo to watch.
“We have created a tall, sophisticated, modern and contemporary design,” says Korman. “I would think the word ‘elegant’ best describes it and it will most definitely stand out in this area of Toronto.”
5959 Yonge Street Condos will feature a mix of glass, precast, and metal panels. “The exterior is a combination of squares of black and white and solids and voids, which create constantly changing images so there are two different looks. This also creates an abstract pattern breaking up the exterior walls into smaller segments and acting almost like a mosaic,” Korman explains.
 New daytime rendering - via Ghods Builders
New daytime rendering - via Ghods Builders
The design feature that will probably stand out the most is the Sky Atrium, which protrudes from the building about two-thirds up at the 32nd floor. The cantilevered atrium will rise two storeys and the glass will have a green tone to it, ensuring that it stands out along the growing strip of towers on Yonge.
“The Atrium will provide outstanding vistas and views right down Yonge Street to downtown,” says Korman. “This is a green lounge in the sky that everyone can participate in. It will be a key signature element of the building which will separate it from other buildings.”
In addition to the Sky Atrium, 5959 Yonge is in no shortage of amenity spaces. There will be a green roof, a cozy lounge, a theatre, a fully equipped fitness facility, a social hall, a private kitchen and dining space, a reflecting pool, media centre, yoga/pilates studio, and even a bowling alley! When was the last time you heard about a new condo with a bowling alley? Another amenity that’s got people talking is the multi-use LED court, which has never been installed in a condo before. The court uses a special glass floor with lights that make a number of different court games possible on the same surface.
Ghods Builders and Korman expect that the average homebuyer at 5959 Yonge will be between the ages of 25 to 45 years, so the suites are designed in order to accommodate an efficient and active lifestyle.
As Jen Taylor, one of our writers, pointed out just over a week ago, the Newtonbrook neighbourhood features a diverse selection of grocery stores, many sports parks and recreation centres, and the TTC and Finch GO Station are within minutes of 5959 Yonge Street Condos.
If you are interested in learning more about 5959 Yonge Street Condos by Ghods Builders, register today!


